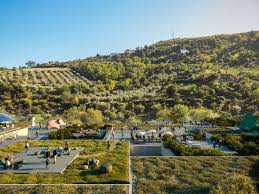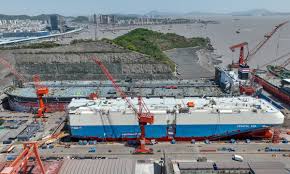MASSLAB transforms Bragança water treatment plant into dynamic public space in Portugal

Lisbon: MASSLAB has just won the competition for the new roof of Bragança’s Water Treatment Plant in Portugal. Integrating public use of this infrastructure, which until now only serves a functional purpose, the project showcases adding value to existing infrastructure by rethinking them.
Blending architecture, landscaping, and urban design to transform this structure into a vibrant public space, MASSLAB seeks to change the perception of water treatment facilities in urban settings. By reimagining the roof as a livable infrastructure, the project transforms the purely functional roof into an engaging and integral part of the urban fabric.
The competition-winning proposal introduces recreational, educational, and cultural elements and focuses on the comprehensive urban rehabilitation of the landscape. The initiative aims to combat the negative perception commonly associated with Water Treatment facilities by addressing basic disinfection and deodorization needs while transforming the structure into an engaging activation in the city fabric. Additionally, the scheme promotes new leisure and educational areas with the goal of fostering interest in water preservation and treatment.
Due to its diverse program, the project features multiple access points. The flexibility of the spaces allows for school visits or events, offering different possibilities of use and transforming simple paths into places of encounter and social interaction. The educational objective is achieved by creating a dynamic between the public and private spaces of the infrastructure, creating visual contact between the livable planted roof and the inside workings of the water treatment system. To enhance the urban integration with the site, existing accesses were maintained and enriched with viewpoints and pedestrian paths.
The design also includes a walkway along the Fevença River, directly connecting the building to the watercourse, promoting an ongoing interaction between the natural and built worlds. Additionally, the updated roofing design enhances the structure of the existing plant by incorporating square geometric shapes integrated within the new greenery, providing both aesthetic and practical functionality. These squares offer versatility for how the space can be utilized, adaptable to permanent fixtures or temporary setups. The concrete structure, with its foundations elevated on pillars, is carefully planned to minimize disruption to the current construction and surrounding landscape, emphasizing a cost-effective approach that preserves the natural environment.
Urban revitalization requires architects and designers to reimagine current spacing, integrating multifunctional elements that transform neglected areas into communal and cultural hubs. In other similar news, WXCA Architects has just unveiled the design for a new “green district of the future,” situation on a former FSO car factor site in Warsaw. Similarly, SO-IL has recently revealed the design for a new arts campus in the Stanton Yards marina on the Detroit River, revitalizing a 110-year-old church, bakery, and former industrial site.





