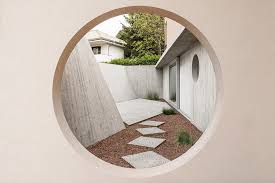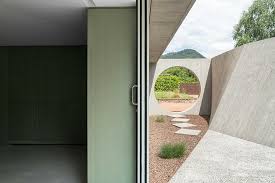modern underground courtyard by larotonda + tregnago nestles in rovagnate, italy

A MODERN RENOVATION OF AN ITALIAN HOME
Dubbed the Underground Courtyard, a renovation project for an ordinary house has been completed by architects Stefano Larotonda and Andrea Tregnago. Located in Rovagnate, Italy, this project brings a modern approach to residential renovation by working closely together with the clients, who addressed three main foundational guidelines for the renovation — a new entrance, better interaction with open spaces, and a revived basement. Together with engineer Marco Elosio Redaelli, the design team synthesized these goals into a single, cohesive gesture by excavating a subterrannean patio that would redefine the entire space.

With the excavation of the underground courtyard, architects Stefano Larotonda and Andrea Tregnago introduced sunlit, accessible interiors within the basement, transforming it into a more functional and inviting area. Meanwhile, an outdoor space was designed as an open-air room, where the trees, plantlife, and surrounding landscape serve as a metaphorical roof, integrating the indoor and outdoor spaces. A key feature of the project is the namesake courtyard, which introduces natural light into the previously dim underground hall. The patio is surrounded by wooden partitions, allowing for flexible spatial configurations and bringing privacy to the outdoor space.
stefano larotonda underground courtyardthe renovation addressed the clients’ requests for a new underground entrance and improved outdoor connection
Architects Stefano Larotonda and Andrea Tregnago opted for a minimalist palette, finishing their Underground Courtyard renovation with only two materials — concrete and wood. The exterior walls are constructed from reinforced concrete, form-worked with vertical wooden staves and subsequently sandblasted to create a textured surface. Inside, the partitions are crafted from three-layer solid fir panels, stained with green tones. This choice of colors, grey and green, reflects and harmonizes with the surrounding mountain landscape, creating a cohesive visual connection between the house and its natural environment.





