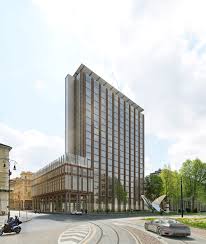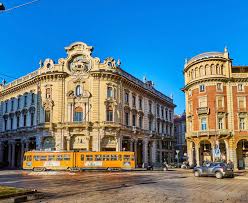CRA Unveils Adaptive Reuse Design for Turin’s Palazzo Micca in Italy

Rome: CRA-Carlo Ratti Associati, in partnership with real estate group IPI, has revealed plans to transform the iconic modernist Palazzo Micca in Turin, Italy. Originally the headquarters of RAI, Italy’s national broadcaster, the 19-story building will undergo a comprehensive adaptive reuse project. A significant feature of the redesign is the creation of an elevated public plaza at 26.5 meters, offering views of Turin’s Baroque rooftops, the surrounding hills, and the Alps. The project also integrates sustainable design principles by converting parts of the office spaces into residential units and reusing existing materials.
Palazzo Micca, constructed between 1962 and 1968, was designed by renowned architects Aldo Morbelli and Domenico Morelli. It holds historical significance as Italy’s first steel-structured skyscraper, a hallmark of the International Style. CRA’s proposal aims to rejuvenate this vacant structure located near Porta Susa railway station, preserving its iconic prefabricated steel façade while modernizing it, and ensuring the building meets today’s safety standards with the removal of asbestos.

The project will introduce a new, permeable ground floor, integrating a contemporary arcade reminiscent of Turin’s famous gallerias. Extending upward, the elevated plaza will host public spaces, a viewing deck, and dining options, transforming the site into a vibrant public destination with unobstructed views of the UNESCO-listed Piedmont hills and the Alps.





